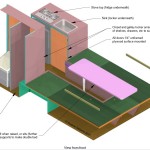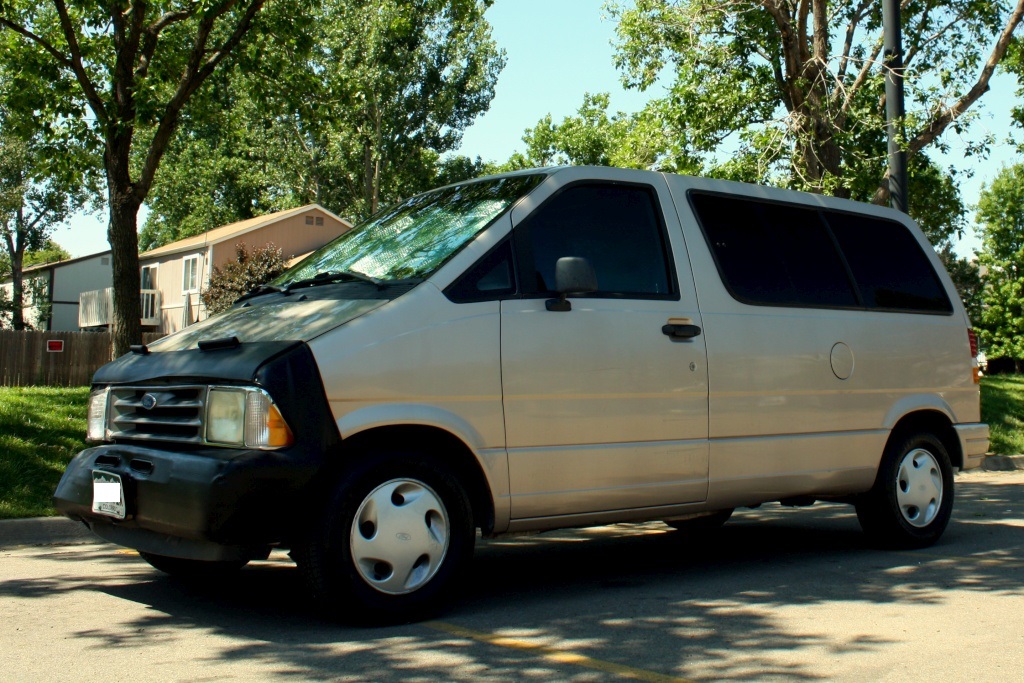Compact Jr rebuild, repaint and flooring
 Last month I completely demo’d the interior of the trailer. Since then I have been slowly picking away at the rebuild and have finally reached a the stage where I can start building the trailer back up.
Last month I completely demo’d the interior of the trailer. Since then I have been slowly picking away at the rebuild and have finally reached a the stage where I can start building the trailer back up.
 My first step in the rebuild was to repaint the interior walls after the abuse we put it through over the five month long trip it endured. Many small screw-holes were repaired in the fiberglass shell and the very-worn interior window trim came off as well. I even removed the top and the hinges to eliminate anything that I would have to paint around. After two thick coats of paint, the walls look fresh and new again.
My first step in the rebuild was to repaint the interior walls after the abuse we put it through over the five month long trip it endured. Many small screw-holes were repaired in the fiberglass shell and the very-worn interior window trim came off as well. I even removed the top and the hinges to eliminate anything that I would have to paint around. After two thick coats of paint, the walls look fresh and new again.
 The flooring was something I have been dreading. My original plan was to lay another piece of wood right on top of the existing one, but the concern of the added weight, cost, and loss of interior height prompted me to move on without the addition. Instead I removed the old linoleum and replaced it some inexpensive self-adhesive linoleum squares. This will allow for easy repairs down the road while freshening up the flooring to boot. The new flooring covers only a 3 foot wide path right down the center of the trailer. The remaining areas will be built over (bed, storage, etc) so I saved the time and cost of flooring those areas.
The flooring was something I have been dreading. My original plan was to lay another piece of wood right on top of the existing one, but the concern of the added weight, cost, and loss of interior height prompted me to move on without the addition. Instead I removed the old linoleum and replaced it some inexpensive self-adhesive linoleum squares. This will allow for easy repairs down the road while freshening up the flooring to boot. The new flooring covers only a 3 foot wide path right down the center of the trailer. The remaining areas will be built over (bed, storage, etc) so I saved the time and cost of flooring those areas.
 With these steps complete, I now get to buy the wood and start building the framework for the bed, dinette, pantry, and kitchen areas (see image to right). This floor plan is very similar to the original. I plan to add the ability two have to individual beds/bench seats, or the option to have a single bed that runs the width of the front half of the trailer , leaving the other half (nearest kitchen) of the bed-area to be used as a dinette. This will allow a single individual to leave the bed in place all day and still have the capability to eat or work on a table top. We found this to be our optimal layout during our big trip to Texas, but I did not want to completely rule out the possibility of having two sleeping areas if needed down the road.
With these steps complete, I now get to buy the wood and start building the framework for the bed, dinette, pantry, and kitchen areas (see image to right). This floor plan is very similar to the original. I plan to add the ability two have to individual beds/bench seats, or the option to have a single bed that runs the width of the front half of the trailer , leaving the other half (nearest kitchen) of the bed-area to be used as a dinette. This will allow a single individual to leave the bed in place all day and still have the capability to eat or work on a table top. We found this to be our optimal layout during our big trip to Texas, but I did not want to completely rule out the possibility of having two sleeping areas if needed down the road.
I am anxious to start ‘building’ but it will have to wait until next month when I have more time. I am hoping to have the basic interior in place before the end of June.





I too have a compact jr but I have never seen it. My brother bought it for me in Anchorage. I was admiring your work. May I ask if the cabinets you installed were stock from like Home Depot or custom? What depth are the cabinets? Thanks – mine is going to need work and I get to see her July 8th!!! I am so excited! Looking forward to hearing the details!
Hi Stephanie. Yes the cabinets were on sale at Home Depot so we went with those. I believe they are shallow depth overhead cabinets (12-18 inches) not the full sized you would see below the kitchen counter in a home. Those would have stuck out too far.